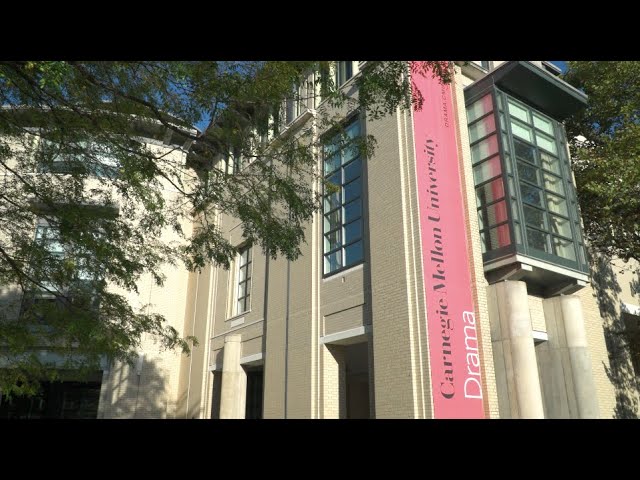Facilities
Virtual Tour
Come inside the Purnell Center for the Arts and learn about the School of Drama’s state-of-the-art performance spaces, design studios, and classrooms.
Performance Venues
Our distinct and versatile performance venues embody the rich history and innovation that Carnegie Mellon School of Drama is known for.
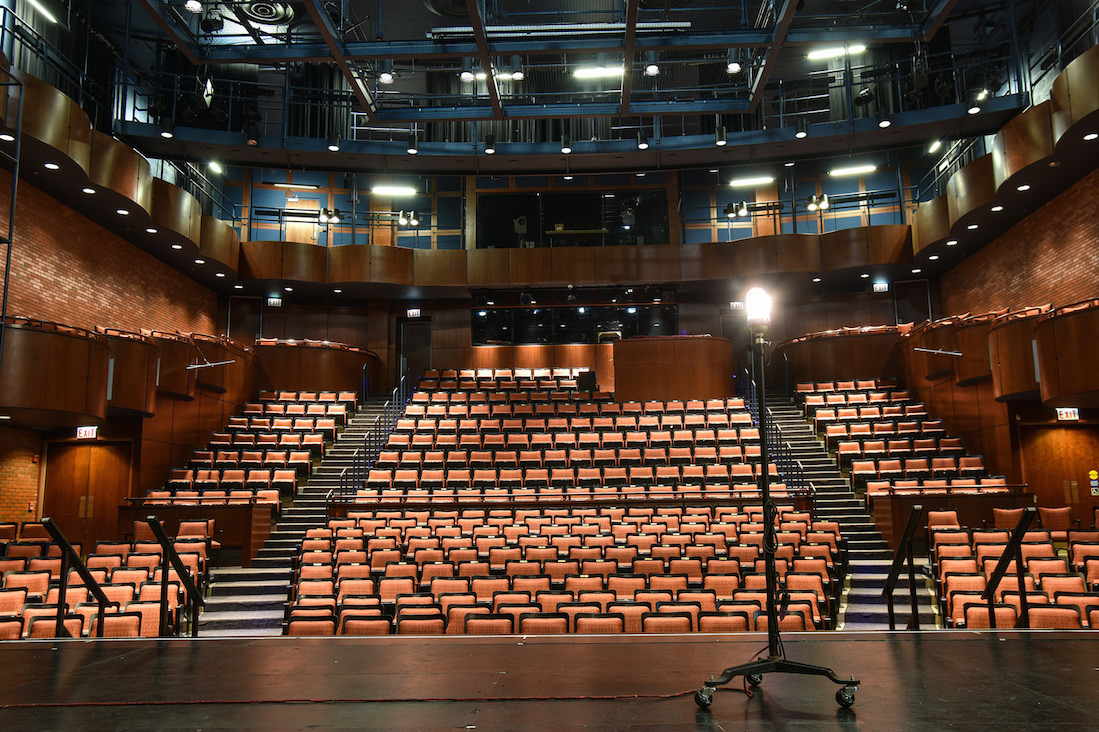
Philip Chosky Theater
The Philip Chosky Theater, named for CMU alumnus and philanthropist Philip Chosky, serves as the School of Drama’s premier venue. Accommodating up to 450 patrons, this expansive theater features a traditional proscenium arch design with a versatile stage setup that can also be configured as a thrust stage. It has counterweight and hemp fly systems, a 24’x18′ trap door section, and a tension grid for advanced front-of-house lighting capabilities. Notably, the apron is mounted on an elevator system, allowing it to transform seamlessly into a stage apron, an orchestra pit, or additional seating space as needed.
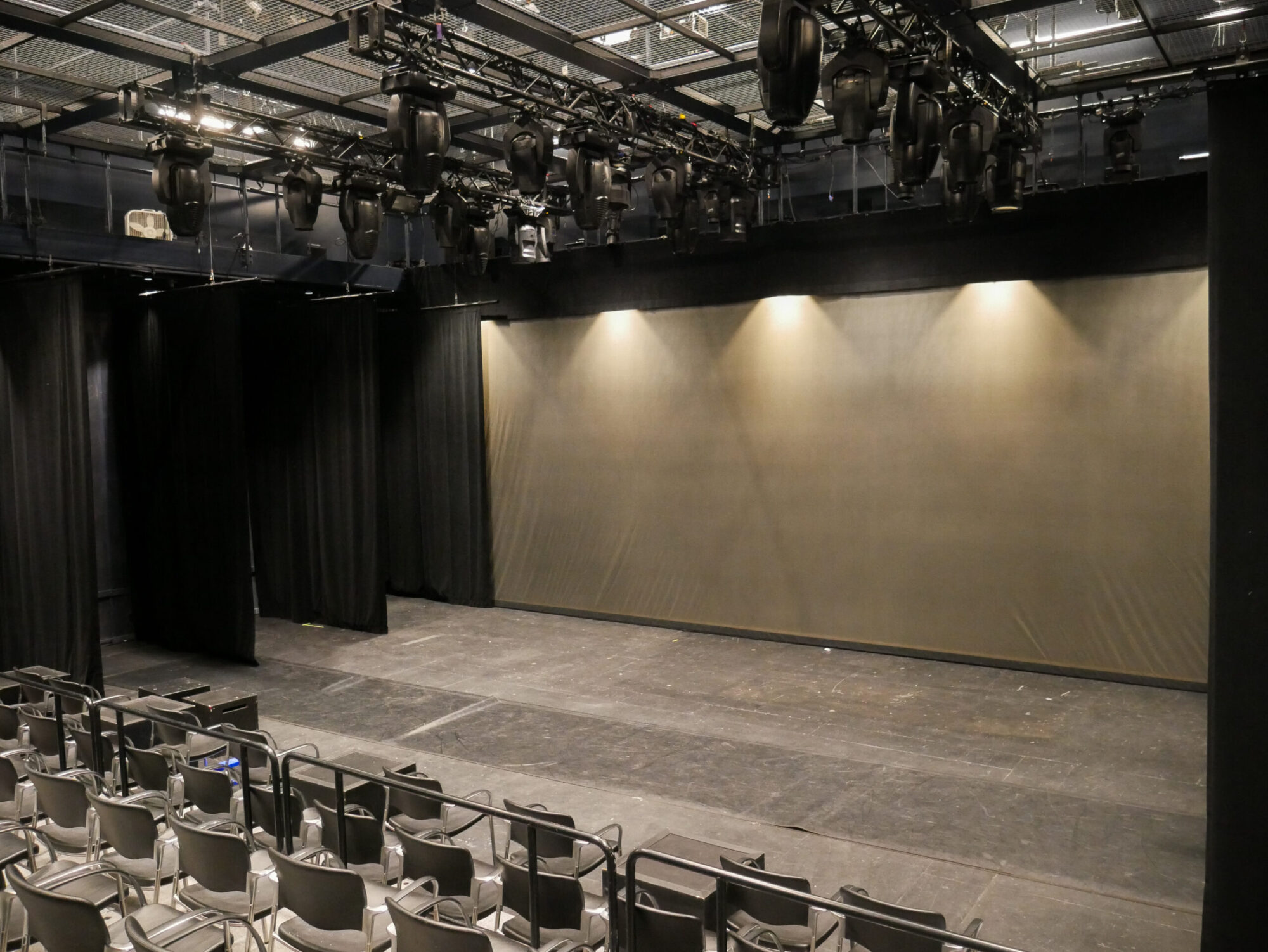
Helen Wayne Rauh Studio Theater
The Helen Wayne Rauh Theater is a versatile 140-seat studio theater designed for performance and educational purposes. Commonly referred to as a laboratory theater, black box theater, or flexible seating theater, it serves as a dynamic space for artistic experimentation and learning. Helen Wayne Rauh was a distinguished actress of stage, radio, and television in Pittsburgh for over four decades, and this theater was made possible through a generous donation by her son, Richard E. Rauh.
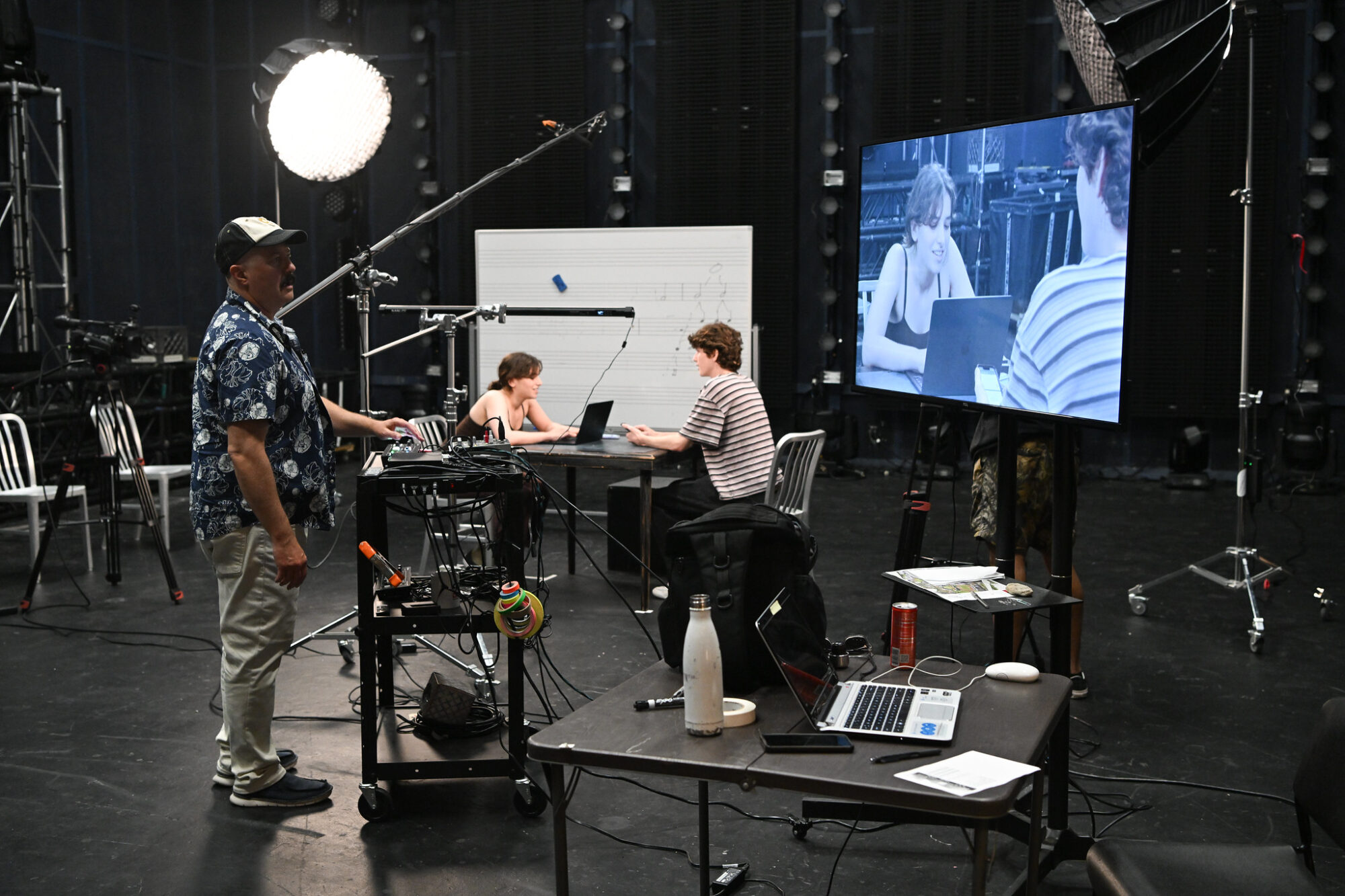
John Wells Video Studio
The Wells Video Studio – a gift from esteemed television producer and alumnus of the School of Drama, John Wells – functions as both a performance venue and a dynamic classroom. This versatile space is also used as an automated light lab, facilitating hands-on learning experiences, and is often a home for new plays and experimental works.
Production Shops & Technical Labs
Design and production students have access to top-flight shops and labs to hone their skills.
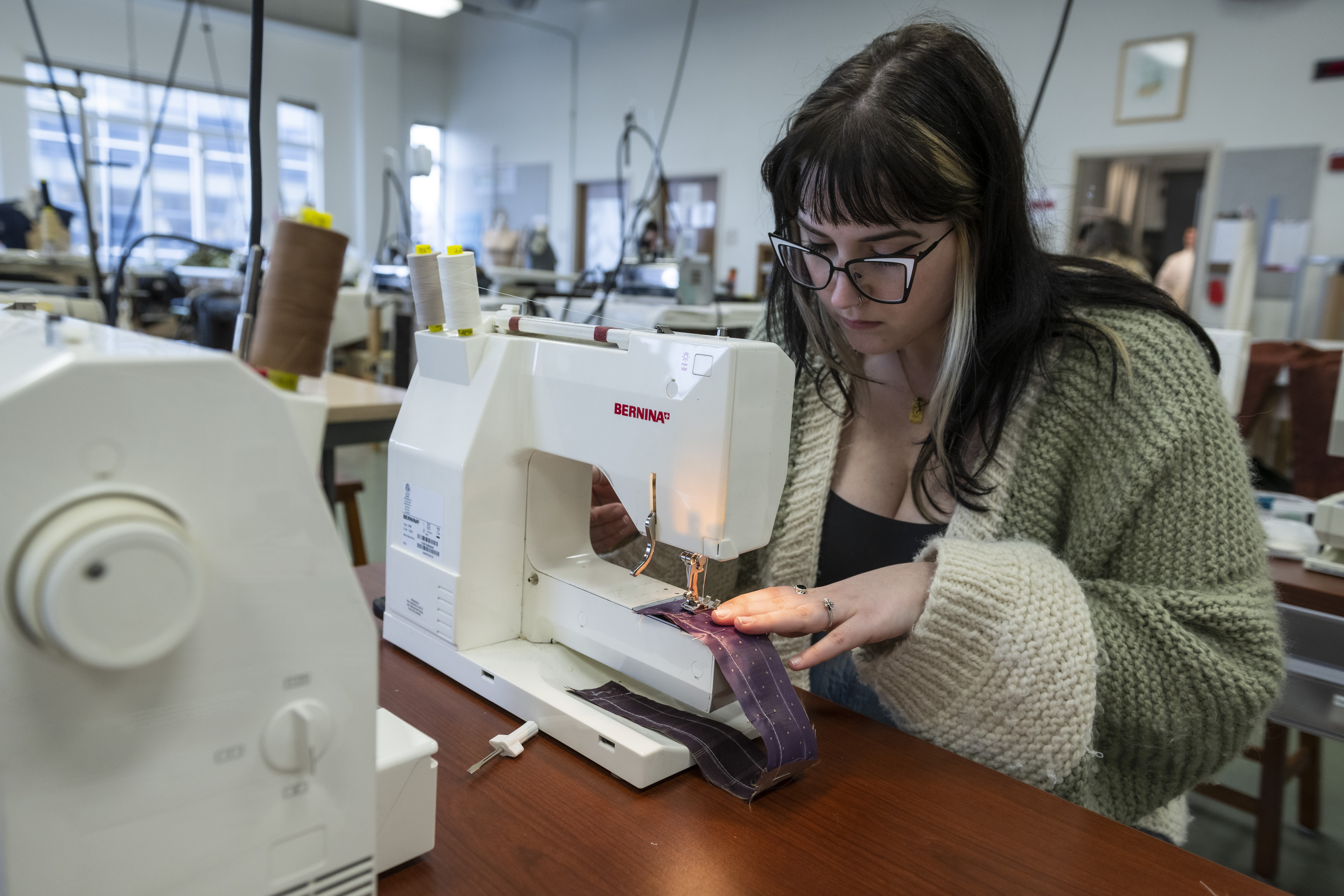
Costume Studio
The Costume Studio is a world-class space dedicated to the creation and maintenance of costumes for all School of Drama productions. Beyond its primary role in costume construction and management, the shop functions as a dynamic classroom and laboratory for students to gain hands-on experience. The shop includes a craft room equipped with a spray booth for specialized applications, a dye room with two 45-gallon vats for dyeing fabrics, and a professionally lit fitting room to ensure precise costume fittings.
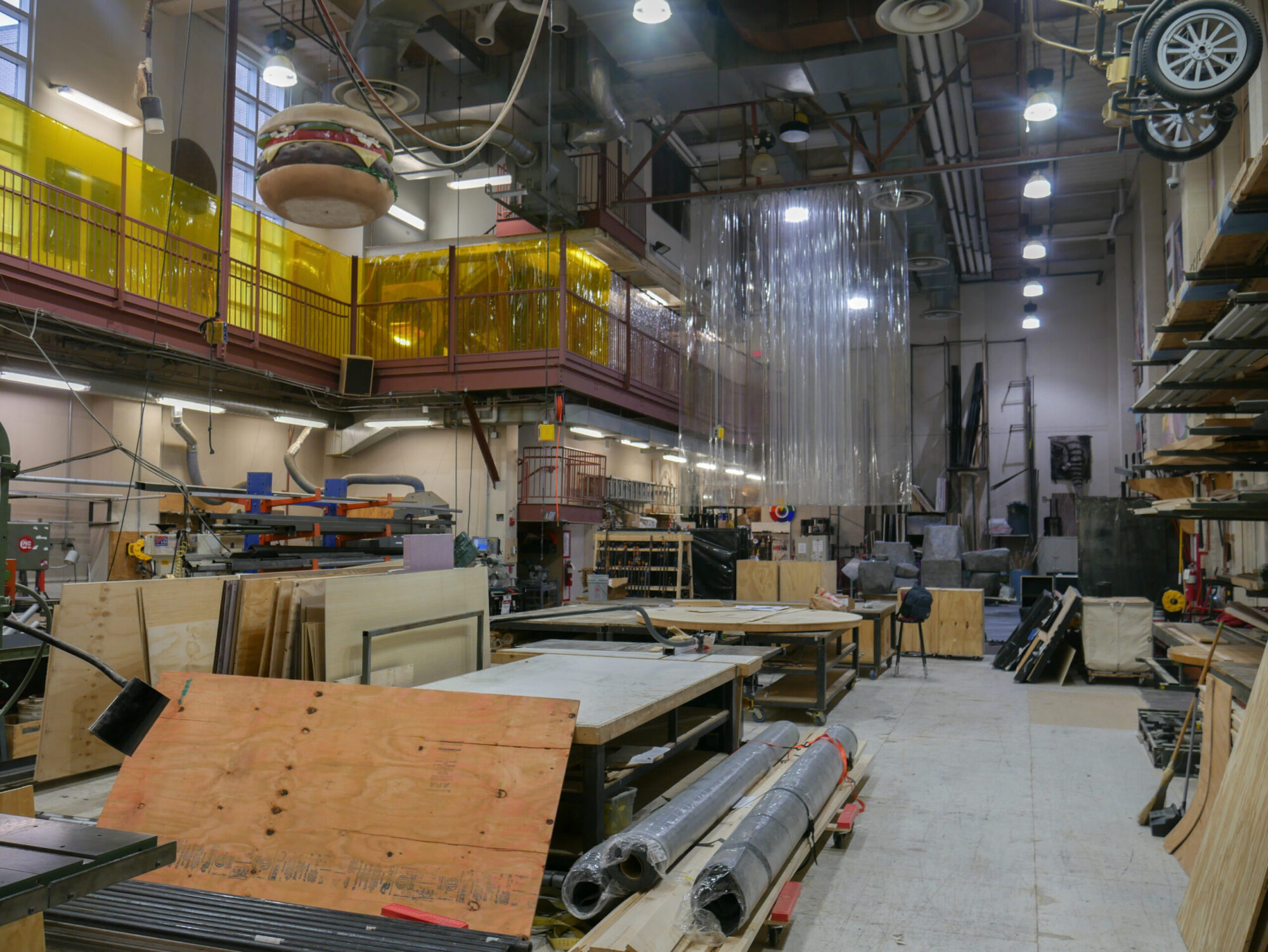
Scene Shop
The Scene Shop is a hub for creating and preparing scenery and props for School of Drama productions. Beyond its primary role in layout, construction, and painting, the Scene Shop also functions as a hands-on classroom for stagecraft, scene painting, and welding courses. Its dedicated areas include a metal shop, prop shop, paint shop, loading dock, tool room, hardware room, paint storage room, and a paint mixing area. It boasts a comprehensive collection of specialized tools for woodworking, metalworking, and plastics. Recent enhancements to the shop’s capabilities include the addition of a CNC router and an Epilogue Laser Cutter, expanding its technological resources for innovative production techniques.
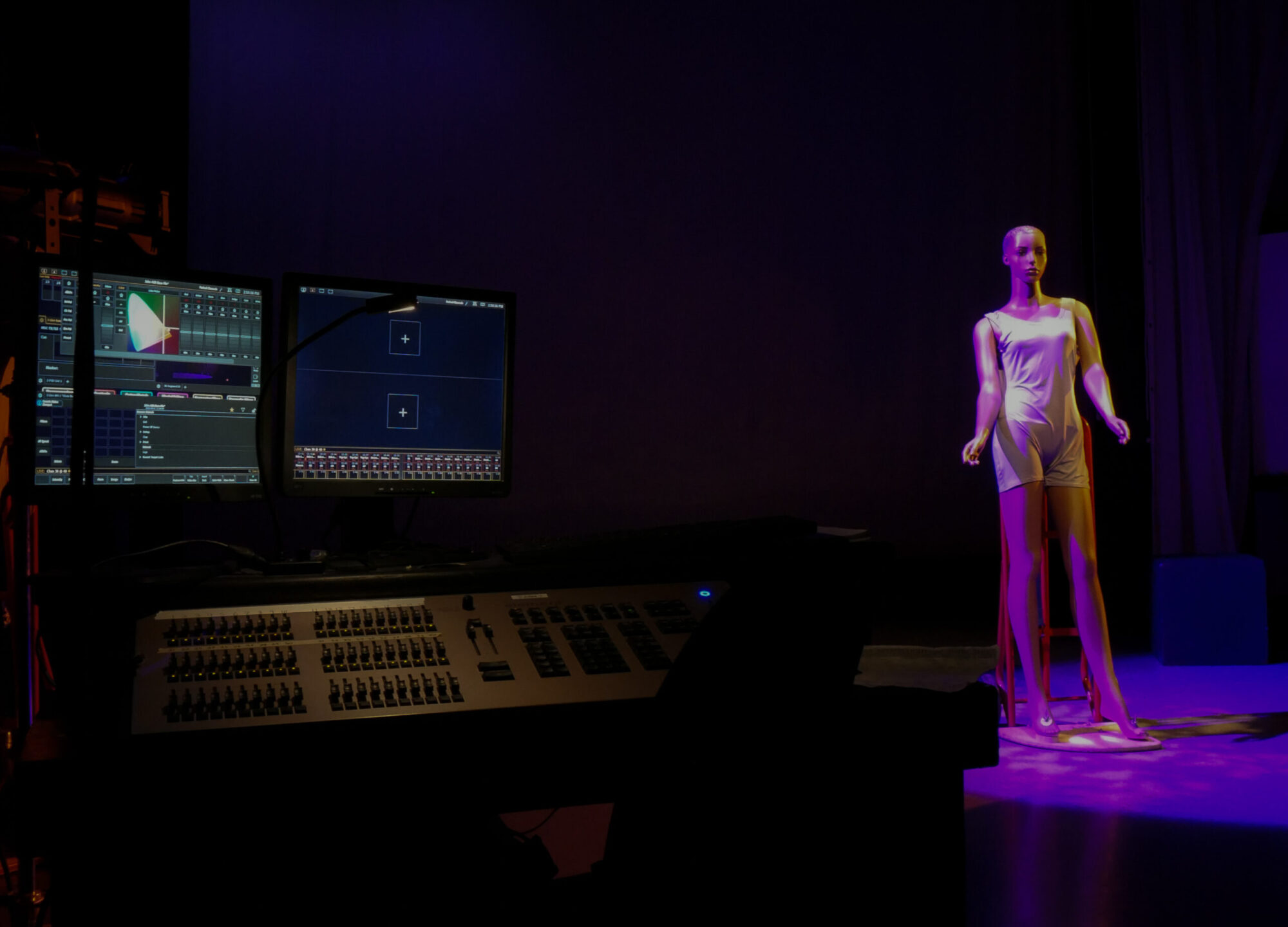
Light Lab
The Light Lab serves a dual purpose as both a classroom and laboratory dedicated to lighting education. This specialized space features mirrored setups (named in honor of distinguished alumni Jules Fisher and Peggy Eisenhauer) and provides students with hands-on experience with essential lighting equipment and techniques for practical applications in theatrical settings. Additionally, the Light Lab houses a small darkroom equipped for the development and printing of black and white photographs, further enhancing students’ understanding and application of lighting concepts across various visual mediums.
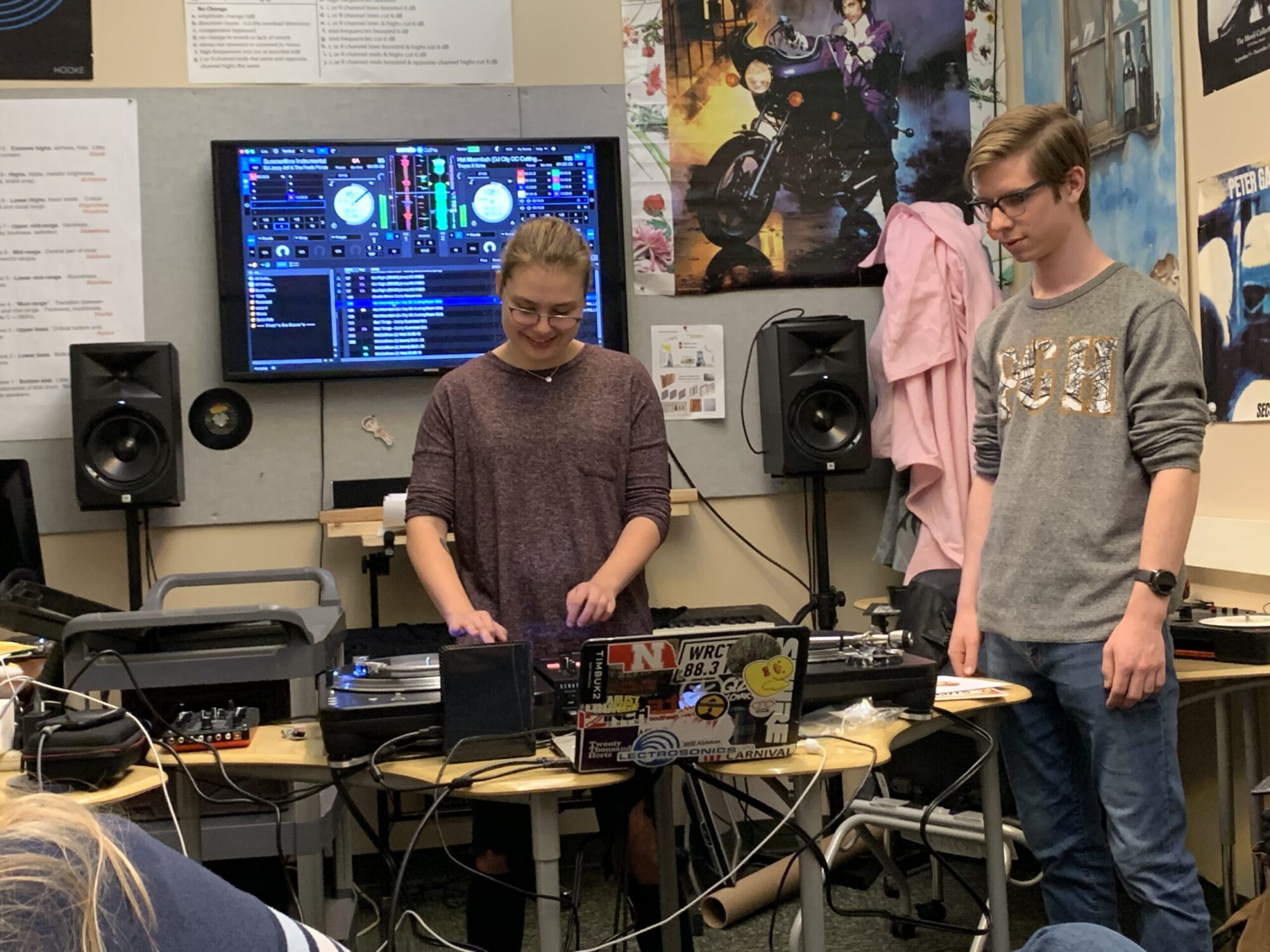
Sound Lab
In the Sound Lab, students engage in hands-on work on projects and production designs related to sound. This dynamic workspace can be arranged as situations require, including serving as a small classroom. It can be outfitted with hardware and software as a project requires as well as having a range of audio testing equipment, reference materials and musical instruments. The lab facilitates exploration and execution of sound design concepts.
Studios, Classrooms, and Rehearsal Spaces
Specialty studios for voice, movement, design, production, and more give students space to grow and develop their talents.
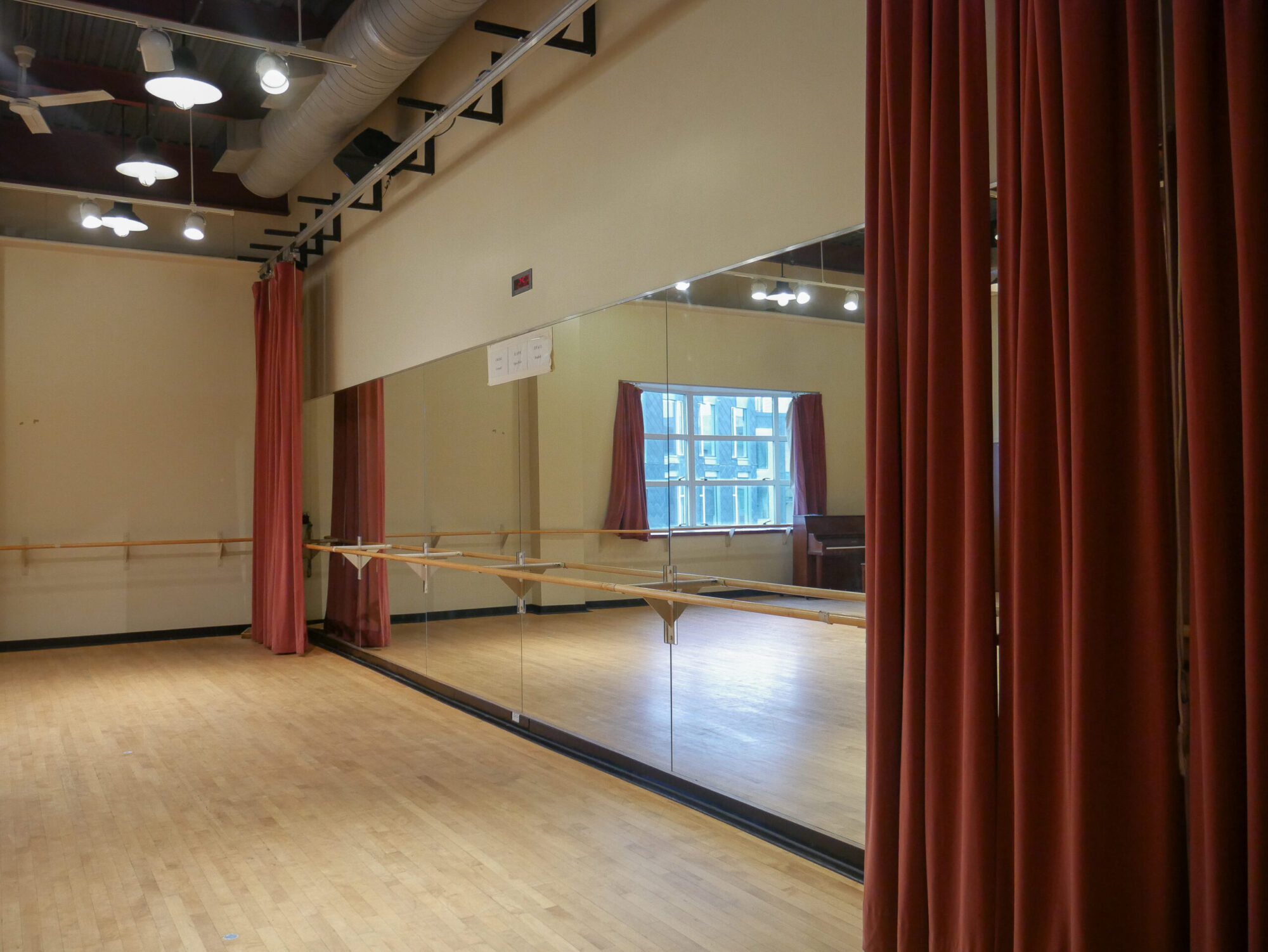
Brown Movement Studio
The Brown Movement Studio serves as a dedicated space for dance and movement classes and rehearsals. Named for School of Drama supporter Robert M. Brown III, the studio features a sprung hardwood floor, mirrors, and dance bars.
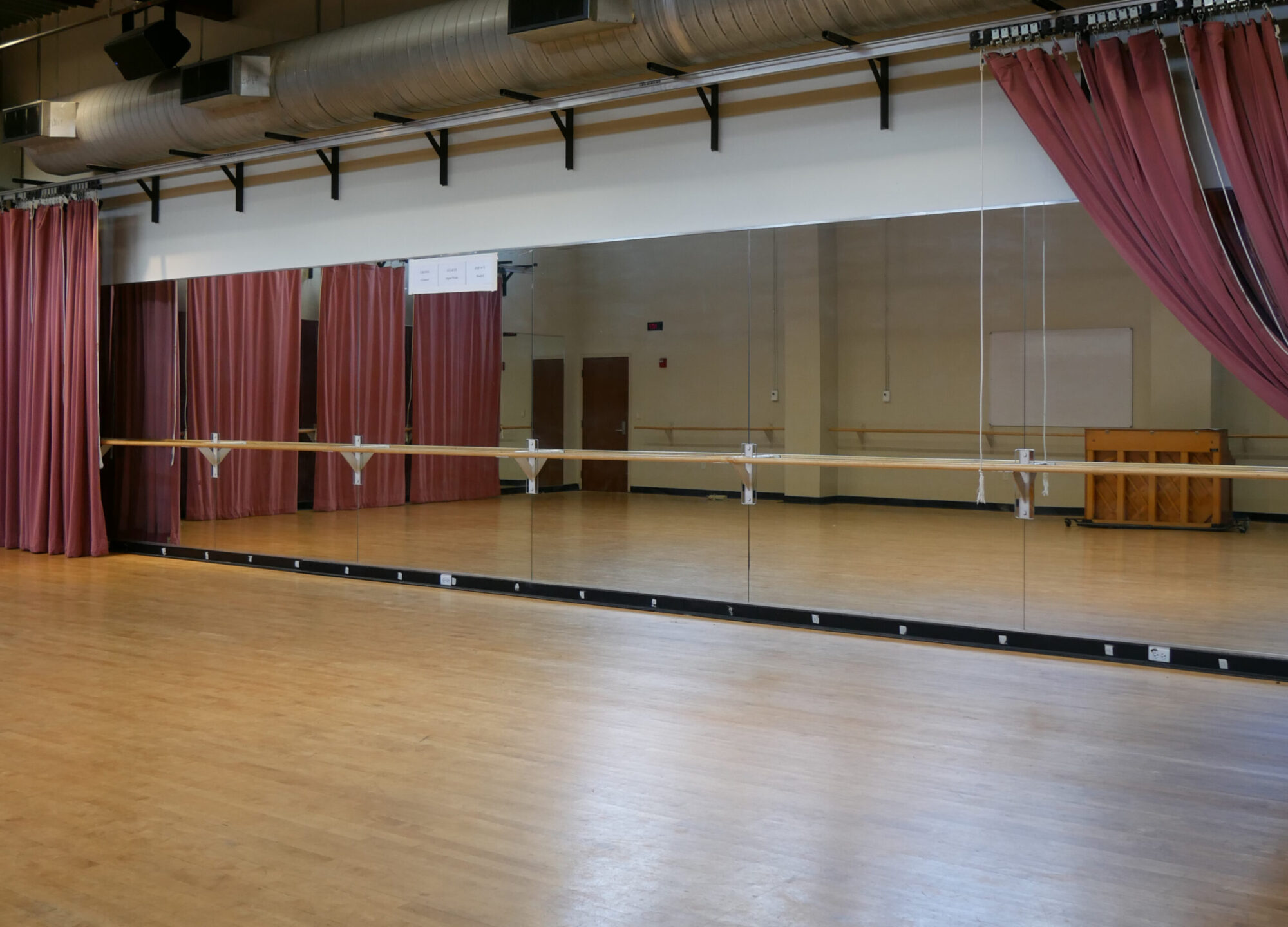
Morie Dance Studio
The Morie Dance Studio, a gift from Robert and Jo Anne Morie, features a sprung hardwood floor, mirrors, and dance bars. This studio is utilized for dance and movement classes, as well as rehearsals, fostering a dynamic environment for artistic expression.
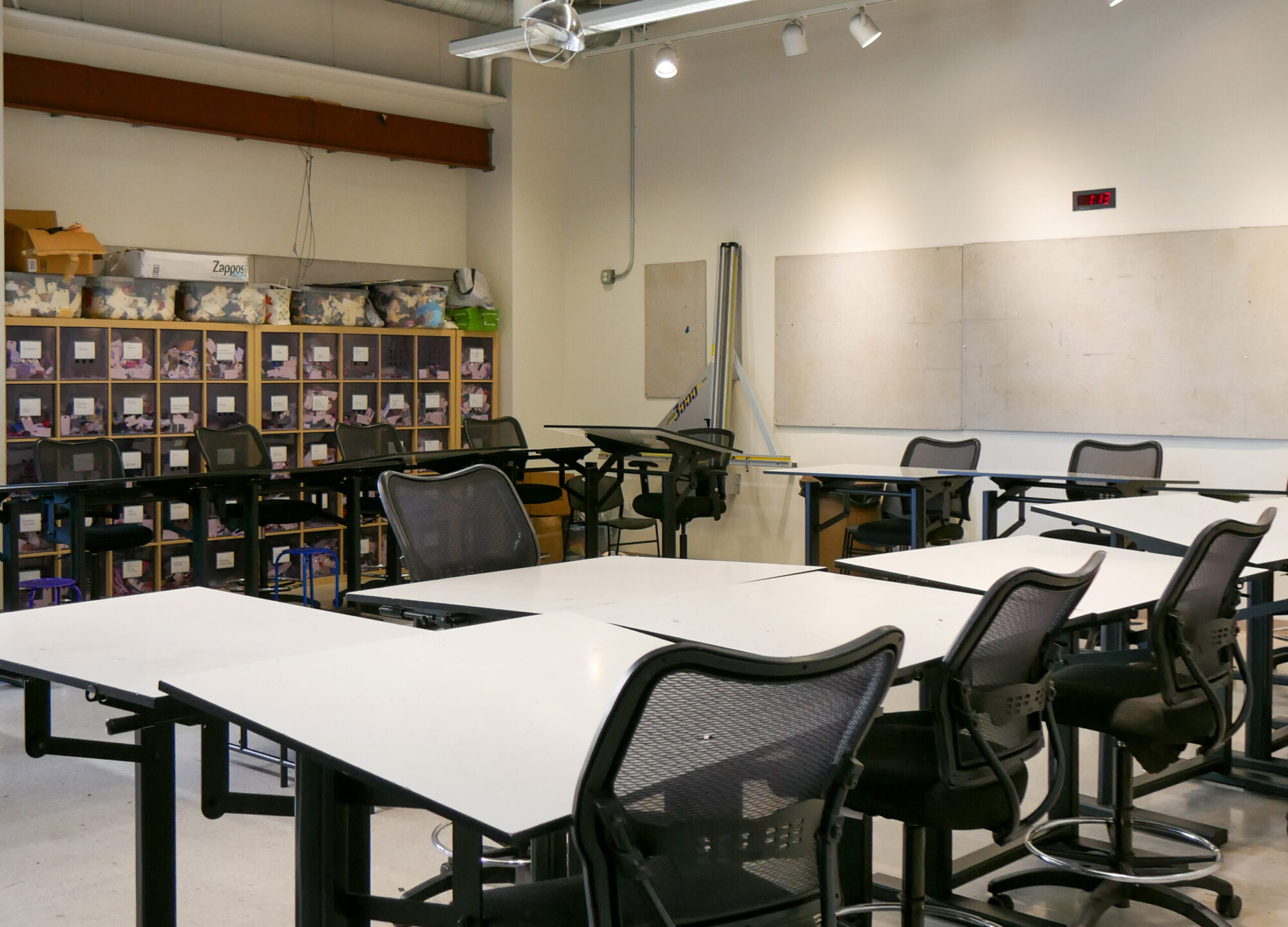
Design Studios
Our Design Studios are versatile spaces designed for both classroom instruction and creative studio work. Equipped with drawing boards, drafting desks, and stools, these studios support students in exploring and developing their design skills across various disciplines.
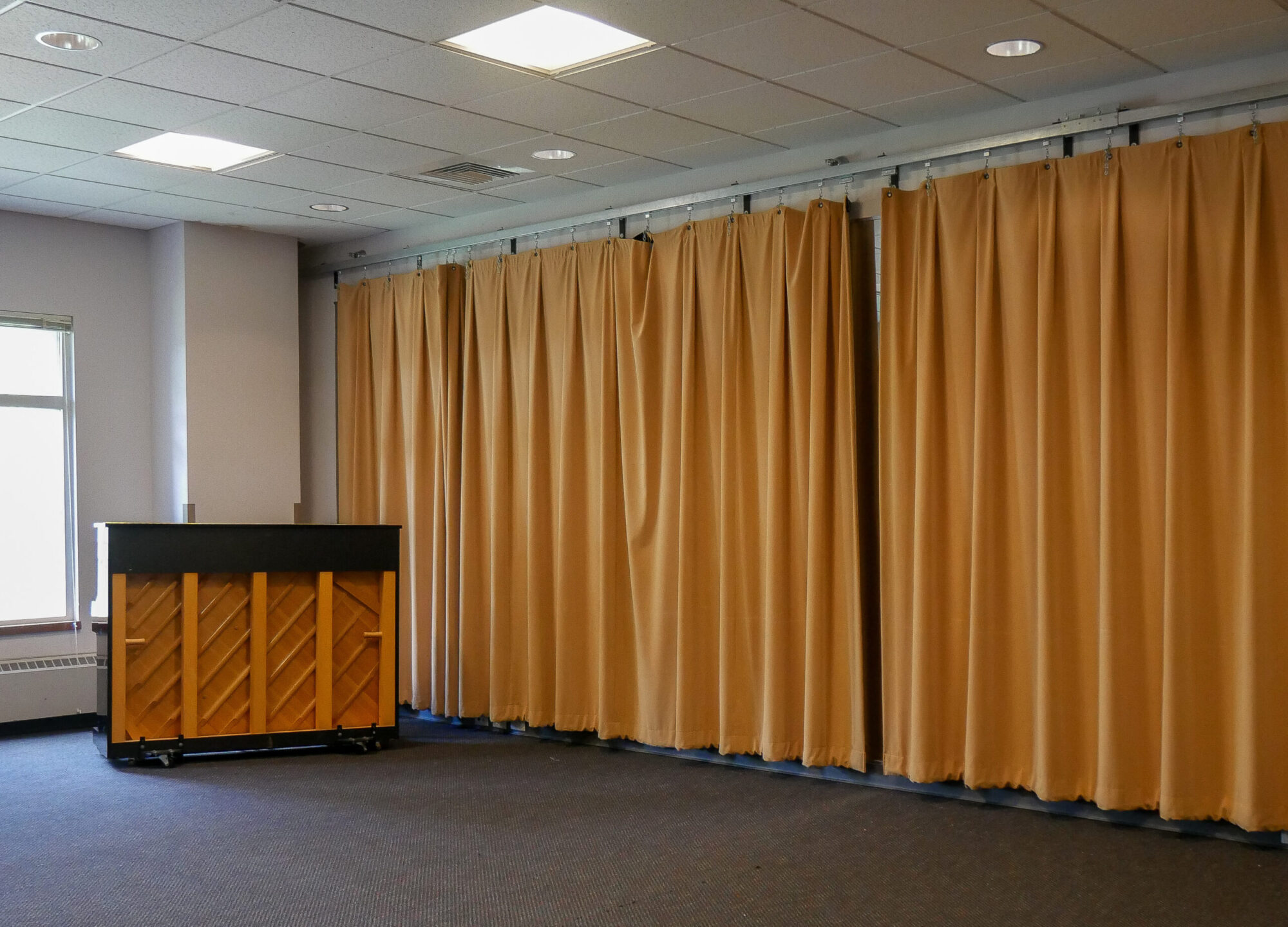
Skinner & Wagner Voice & Speech Rooms
The Skinner and Wagner Voice and Speech Rooms provide specialized environments tailored for vocal technique classes for the stage. These rooms – named for esteemed vocal coach and former School of Drama professor Edith Skinner, and producer and alumna Paula Wagner – are dedicated to honing students’ vocal abilities, ensuring they develop the essential skills needed for healthy, sustainable performance.
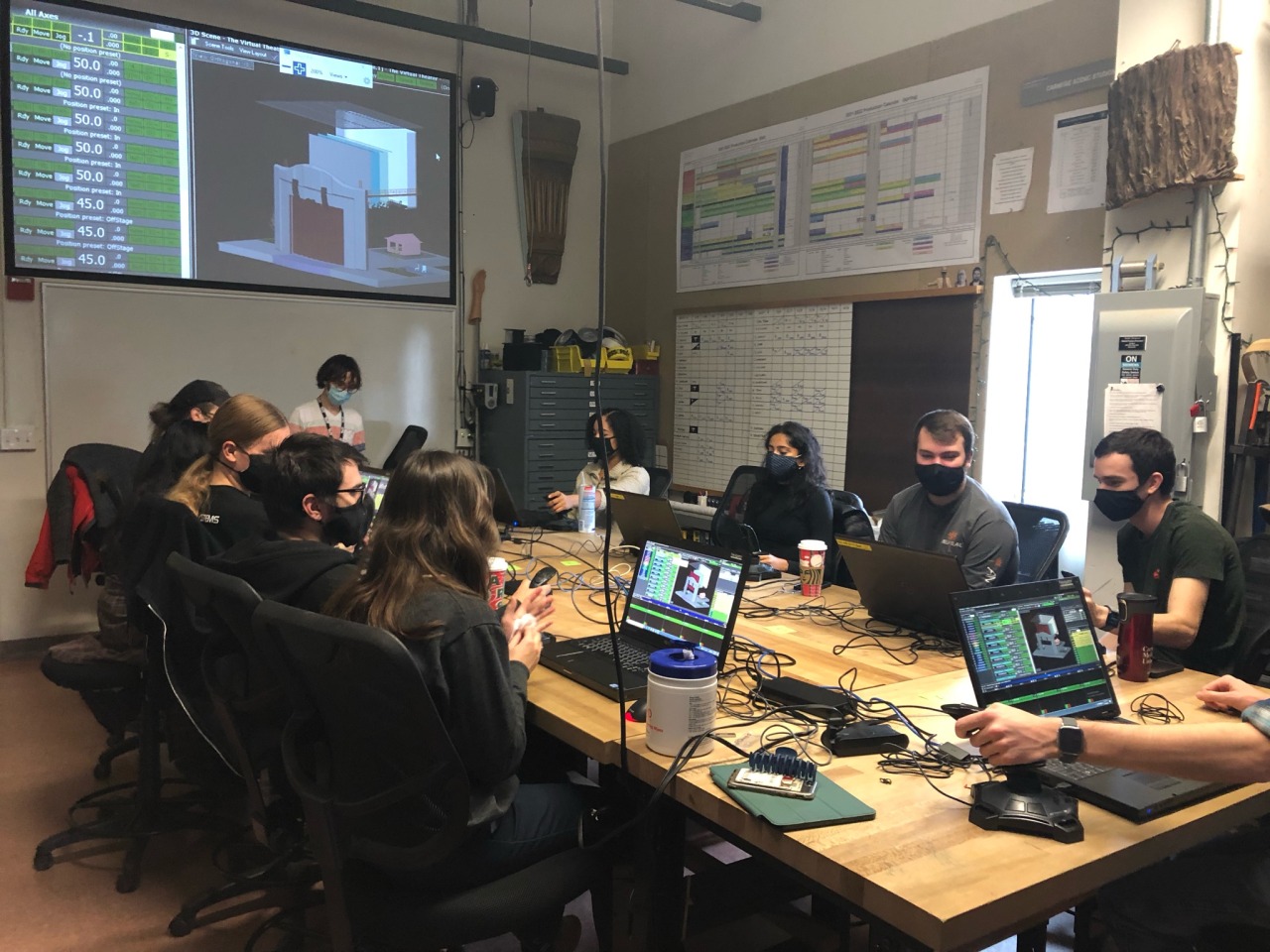
PTM Classroom
The PTM Classroom serves as a pivotal meeting and resource space for students specializing in Production Technology and Management. Designed with a central work table and separate workstations along the perimeter, it features pneumatic air stations that support research and development of pneumatically controlled effects.
Are you ready to take the next step toward your dreams? Learn more about our application, audition, and interview process.
